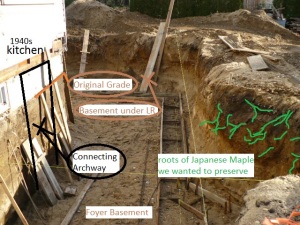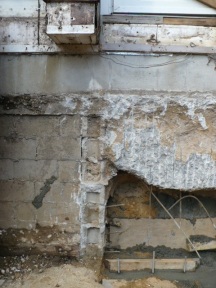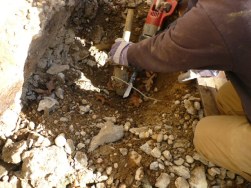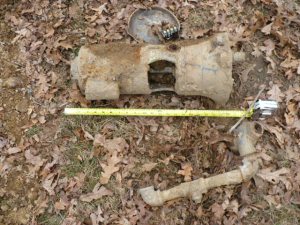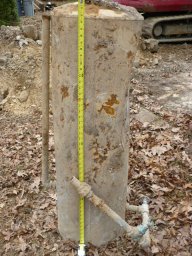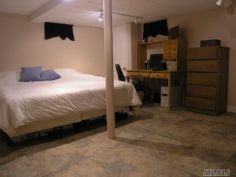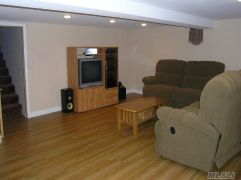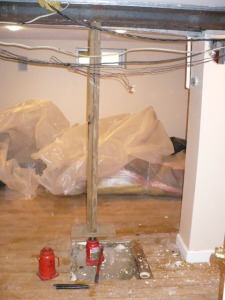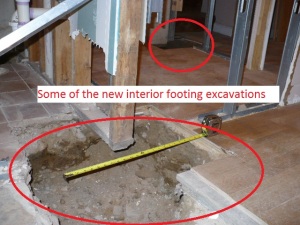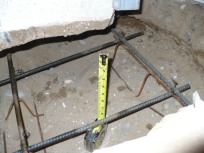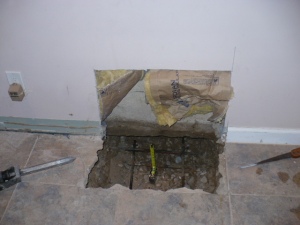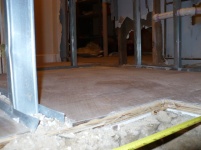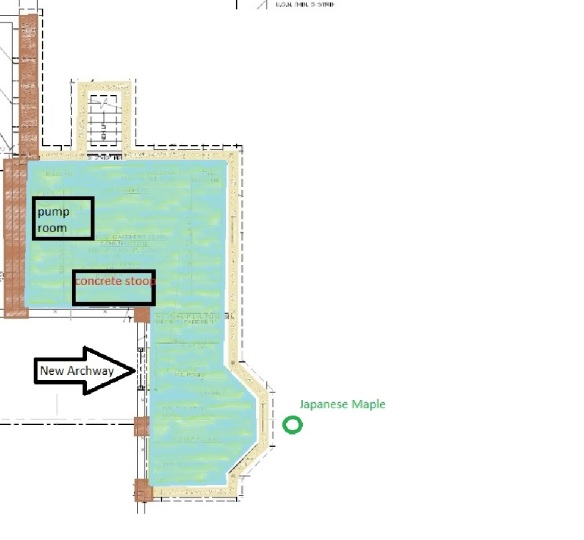 With the gravel and topsoil scraped and piled and the concrete steps (found under the side deck) split horizontally and pushed to the back yard (to save the trouble of landfilling) for a future fire pit we began excavation for the addition basement.
With the gravel and topsoil scraped and piled and the concrete steps (found under the side deck) split horizontally and pushed to the back yard (to save the trouble of landfilling) for a future fire pit we began excavation for the addition basement.
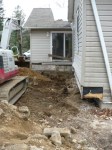
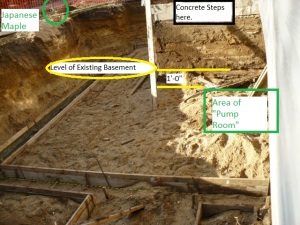 These two pictures are taken from the same direction. Basement under LR in foreground.
These two pictures are taken from the same direction. Basement under LR in foreground.
The picture to left is taken from where the future front door would be. The Japanese Maple, out of frame to the right, was too big to move and, at $1,000.00 to replace, we were hoping to preserve it. The excavation crew was great about understanding and working around it.
During excavation we came upon a small subterranean room, of poured and concrete blocks, which had been filled in with dirt. Excavating it we found a pump and water heater shaped cistern which supplied the original kitchen with water. The piping down to the water table was found intact.
The above pictures show the pump mechanism and the reservoir tank found during excavation. The reservoir probably weighed about 200 lbs (90 kgs) because it took three of us to load it into the truck for drop off at the scrap dealers’.
Inside the existing basement….
….we stripped the walls down to the metal studs and removed the fiberglass batt insulation. Throughout the insulation were little tunnels made by mice. I only found three dead ones; don’t know where the others went.
The finished ceilings (drywall in the above left picture; mineral-fiber composite in the above right) had to be removed in order to jack-up the sloped floor above (below picture). The existing steel I-beam ran under the wall between the kitchen and living room. We jacked it up about 1-1/4″. We raised another (wood) beam as far as the copper pipes would allow (about 3/4″).
We excavated and poured concrete footings in the existing basement in preparation of new load bearing columns that would support the new second floor.
Of course, all these new footings ruined the finished floors.

