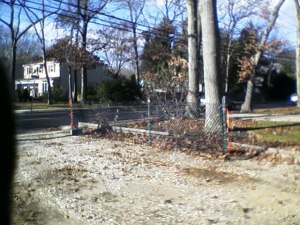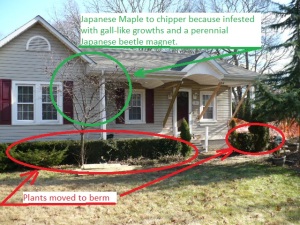Normally, when people drive by, they probably think I’m a hired workman and say nothing to me about the house. My wife, however, is immediately seen as the homeowner and people will express their admiration for the house to her. That’s okay.
Today, maybe because I’ve been sitting on the porch with my laptop, people are stopping by to talk; four of them before noon. Today is my birthday so the affirmation that I’ve done well with the house is particularly appreciated. It’s a bit different because homes are not often done the way we did it.
Ours is neither a Modern house or an old house. It’s a New Old House; built around a young-ish old house. Some of it was preserved; some reused. Some pieces came from other old houses; some pieces are new. It was not designed by an architect though, maybe, 100 years ago or so I might have been called one.
My original design couldn’t be built. It was “too traditional” and the local zoning and building codes wouldn’t allow it. Not all that the Township allowed could be done because the materials and knowledge weren’t locally available and, therefore, weren’t available for a price within our budget.
When it comes to the internet, there are house and home websites for those with old houses: Old House Journal , Old House Web , Old Houses (for sale) , Historic Properties (for sale) , Garden Web Forums – Old House (sub forum) , CIRCA Old Houses , (see my “followed” WordPress blogs).
There are websites for Modern houses: Houzz – Home Forums (and many others I tend to avoid)
Then there are websites that support doing lamentable things to old homes: This Old House , HGTV , DIY Network
But, to my knowledge, there are no sites or forums for people who’ve built a new house with the materials and aesthetics of an old house (vinyl siding and PVC trim immediately disqualifies such a home; an open floor plan could, as well).
While PBS‘s This Old House, HGTV, and DIY Network are among my TV favourites, they tend to demonstrate how to destroy traditional materials and workmanship in favour of what’s currently trendy and easy to accomplish; in an endeavor to appeal to the widest possible audience within their target demographic.
This Old House project solutions are largely governed by the companies that underwrite the show (ie. Home Depot, Lumber Liquidators, Glidden Paints, and Owens Corning) rather than what’s best for preserving the character of the old home. Plastics have become a typical building component and traditional materials and workmanship are rarely a consideration compared to the early seasons of the show.
HGTV and DIY Network are both owned by Scripps Networks Interactive, which also owns the Food Network, Cooking Channel, Travel Channel, and Great American Country (which I’ve never seen). HGTV is geared more for women (with a design and decorating emphasis) while DIY is geared more for men (with an emphasis on using tools and muscles). Both require a suspension of disbelief regarding anything old. It doesn’t take long to realize saying, “I can’t believe they’re doing THAT to that wonderful old…”, is going to sound like a broken record real fast.
[For you really young people, when a vinyl record gets scratched it would repeat the same word or words over and over. That’s what would be called “a broken record”.]
But, for me, Scripp’s “Rehab Addict” with Nicole Curtis (which aired on DIY for the first three seasons and moved to HGTV for season four in 2014) is the one (and only) show that honours the integrity of old homes and building materials. It is also the only show that portrays the type of work I’ve done, as well as, the thought process and budget constraints we’ve considered. I don’t think I’ve ever seen Nicole Curtis ever do anything that with which I disagreed…and that’s saying a lot.







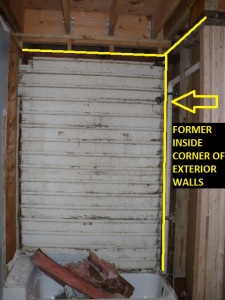












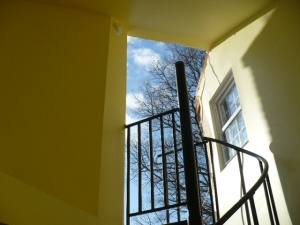







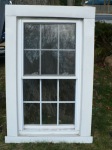




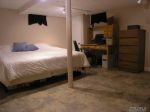

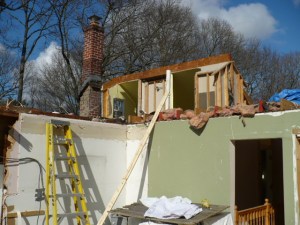


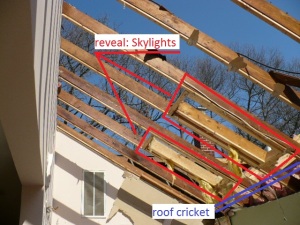






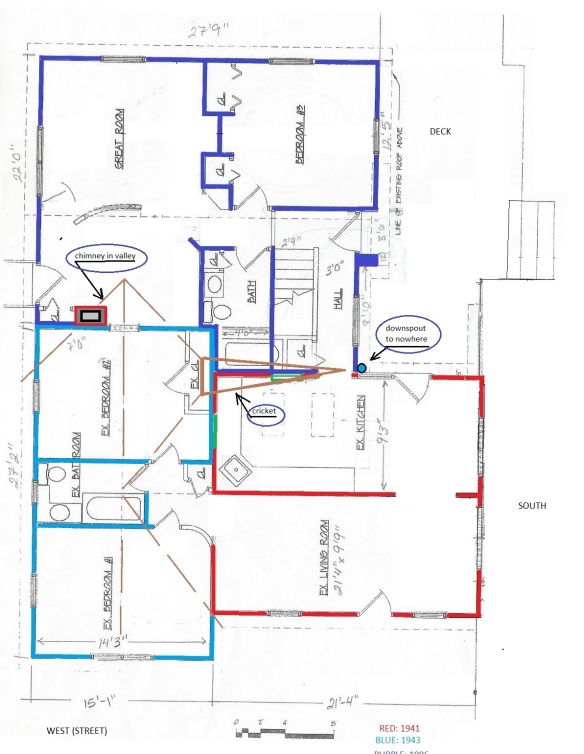






















 Excavation of the basement, for the addition, began December 19, 2011 [47F (8.33C)]. I asked the excavation crew to skim the layer of gravel to make a pile from which I could take for walkways. The old horseshoe shaped driveway around the back of the house was built upon in 1996 with a rear addition [seen at left edge of photo]. The addition has just a rat slab and crawlspace which is probably why the gravel didn’t get churned up by a backhoe. Also, I think the previous owners might have trucked in gravel for a parking lot.
Excavation of the basement, for the addition, began December 19, 2011 [47F (8.33C)]. I asked the excavation crew to skim the layer of gravel to make a pile from which I could take for walkways. The old horseshoe shaped driveway around the back of the house was built upon in 1996 with a rear addition [seen at left edge of photo]. The addition has just a rat slab and crawlspace which is probably why the gravel didn’t get churned up by a backhoe. Also, I think the previous owners might have trucked in gravel for a parking lot.
